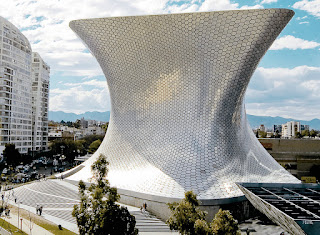Project 1
PROJECT 1 | Professor: Dr. Wei Yan
Karla Padilla (M.Arch Student)
Texas A&M University
SOUMAYA MUSEUM, MEXICO CITY
SOURCE: https://www.archdaily.com/452226/museo-soumaya-fr-ee-fernando-romero-enterprise
The 150-foot structure is composed of rotated rhomboids supported with 28 steel columns.
When the museum opened I was very intrigued by the its complex design, specially for the location of the building. The unique "shape" of the museum stands out from its surrounding buildings.
I do not have a lot of experience using Revit and I knew that its unique shape would be a challenge to model but, I believe it would allow me to enhance my experience using Revit.
CONCEPTUAL MASS
Thankfully for its uniqueness this museum is well documented with drawings and they are easily accessible. After studying the drawings I determined that three of these rotating "rhomboids" and the site plan drawing were the key components to shaping this mass.
SOURCE: https://www.archdaily.com/452226/museo-soumaya-fr-ee-fernando-romero-enterprise
I started the mass by bringing in the drawings to a conceptual mass file and tracing these "rhomboids" using a spline-line.
FIGURE 1 | Spline lines at different levels
Using these splines I was able to create a form.
FIGURE 2 | Form creation using splines
To create a more dynamic mass model, I established one of these "rhomboids" to be the one changing by a set of parameters. Using all the points that make this spline I assigned dimensions to them from x,y planes and using 0,0 as the center. After this I create a scale factor parameter that would change the distance for this points in reference to the origin. FIGURE 3 | Points with aligned dimensions to origin
FIGURE 4 | normal scale
FIGURE 5 | 80% scale reduction
CURTAIN PANEL-PATTERN BASED
The Soumaya Museum façade consist of 16,000 hexagonal steel panels. To start this façade I used the divide surface method and created a hexagonal pattern and eventually loaded the pattern to my mass model file. To create this hexagonal shape and having an offset that could be parameter controlled I created a series of reference lines and hosted reference points that would eventually form the hexagonal shape.
FIGURE 7 | Curtain panel no offset
FIGURE 8 | Curtain panel 0.1 offset
The issue I had during this process was that, when I would load my pattern to the mass model I would get this floating hexagons. I later realized that the hexagonal shaped created was not correctly hosted to the reference lines that make the hexagon.
FIGURE 9 | Curtain panel applied to mass surface
BIM MODELAfter placing the façade it was time to move this conceptual mass to an actual Revit project in order to complete the project. Using the "mass floor" method I was able to create floors easily using refence levels. For the interior part of this project I wanted to recreate the floor that I have been using to parametrically control my mass which in this case is level 4. For the exterior using other reference plans I was able to create the entrance to the building.
However, the façade of this mass caused a problem when loading the conceptual mass to the Revit project. Including the façade in the Revit project kept crashing my computer no matter how many times I tried. This issue forced my to leave the façade out of the Revit project in order for me to continue working on the exterior and interior part of this project.
After working on creating the floors/walls of the project I decided to take file to Lumion. With Lumion I was able to place my model on the actual site and incorporate elements for the modeled floor plan.
FIGURE 10 | Exterior view
FIGURE 11 | Exterior view
FIGURE 12 | Interior view
FIGURE 13 | Interior view
CHALLENGESThe main challenge was to create the reference lines for the rhomboids, Revit does not allow to have close splines and create forms.
Overall, working on this project challenged me to learn new skills using Revit. I believe that Revit has many powerful tools and you are able to create many amazing things. However, I also believe that it has some limitations in some areas.
VIDEO


















Comments
Post a Comment